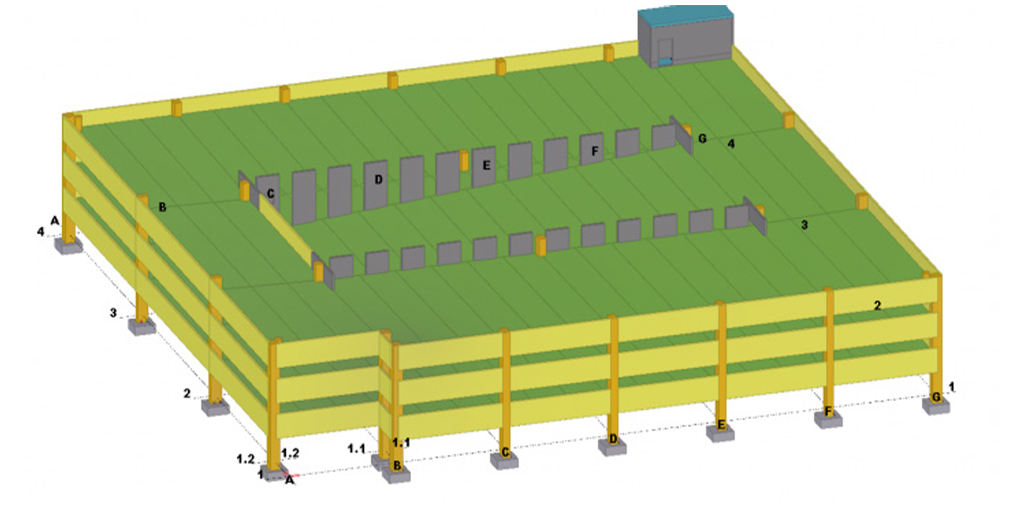Tekla Constructible Training

Tekla Structures: PreCast Drawing Fundamentals
This extensive course includes everything you need to learn about Tekla Structures as a precast detailer. It consists of an introduction and 15 modules that will teach you and your team how to work efficiently in the drawing interface. The course follows a specific workflow that teaches you how to generate fabrication and erection drawings and bills-of-materials from the model, and create and share collaboration documentation.
Dates:
Open
Investment
Duration:
8 hrs.
Price:
$1,100.00 per person
3+ PEOPLE ONLY $3,000 PER CLASS
Course details:
About drawings in Tekla Structures
- Principles of drawings
- Integration between drawings and the model
- Drawing types
- Drawing levels
Drawing mode in Tekla Structures
- How to use the document manager
- Opening and closing drawings
- Drawing interface
Creating cast unit drawings
- Cast unit drawings
- Creating drawings
Editing drawings manually
- Editing colors and dimensions
- Editing part marks and the drawing layout
Keeping drawings up to date
- How drawings are updated
- Freezing, locking and issuing a drawing
Creating general arrangement drawings
- What is a general arrangement drawing
- Creating a general arrangement drawing with
several views - Modifying a general arrangement drawing
Introduction
- About this training
- Why Tekla Structures
- Setting up Tekla Structures
- Trimble Identity
Tekla Structures user interface
- Opening Tekla Structures
- Opening Model
- User interface
- Navigating in the model
- Clip planes
- Hiding parts from view
- Showing only selected parts
- Rendering modes
- Measuring
- Creating screenshots and visualizing the model
- Help and support
Setting up project specific information
- Create and setup the project properties
- Modify existing grid
- Create views
- Snap and selection switches
Model Steel Columns and Beams
- Steel parts in Tekla Structures
- Use property pane to modify part properties
- Create steel framing
- Create floor beams
- Copy and move beams
Model Rafters and Bracings
- Create Rafters
- Create Bracings
- Move objects
- Work planes
About System Components
- Overview about system components
- Components types
- Application and components catalog
- Add components to model
- AutoDefault
Modeling Base Plate
- Add pad footings to the steel structure
- Model base plates
- Modify default properties for components
Modeling Beam to Beam Web Connection
- Model beam to beam web connection
- Measure bolt spacing and edge distance
Modeling Beam to Column Connection
- Model beam to column connection
- Inquire assembly using inquire command in ribbon
- About numbering in Tekla Structures
Modeling two sided connection
- Model two sided end plate using component 142
Modeling Haunch Connection
- Model a haunch connection using component 102
Modeling bracing connections
- Model bracing connections using component 105
- Model flat bar bracing connections using component 11
Detecting Clashes
- Clash checking using the “clash check manager” tool
- Detect clashes of small area in model using the “clash check manager” tool
Revising the model and updating drawings
- Revising drawings
- Updating drawings
- Attaching revision information to drawings
Working with templates
- Templates in Tekla Structures
- Adding a logo to a template
- Creating a template
- Adding a template to a drawing layouts
Printing drawings
- Printing drawings in Tekla Structures
- Example: Printing general arrangement drawings as PDF
Using Trimble Connect for collaboration
- About Trimble Connect
- Exporting IFC files from Tekla Structures
- Creating projects in Trimble Connect
- Uploading files to Trimble Connect
- Using Trimble Connect user interface
Exporting to 3D pdf
- Publish to 3D-PDF tool (download from Tekla Warehouse)
- Exporting to 3D PDF
Exporting reinforcement
- Tools from warehouse
Model view settings
- View properties
- Visibility of objects
Fixing Clashes
- Create a view along with the rafter
- Use Direct Modification to resolve the clash
- Connections to resolve the clash
About custom components
- What is a custom component
- Custom component types
- Parametric custom components
Creating custom components
- Create a custom component using an existing component
- Create a custom component by combining individual parts
Modifying custom components
- Parametric component behavior
- Bind column to as plate
- Add a thumbnail for a custom component
Importing and exporting custom components
- Export custom components from your model
- Import custom components to your model
Adding web stiffeners
- Add web stiffeners to a beam
- How to modify the component properties
Cuts, Fittings, Splits and Combine
- Cuts and Fittings in Tekla Structures
- Line cut versus Fitting
- Line cut, Part cut and Polygon cut
- Combine and Split parts in Tekla Structures
Bolts, Studs and Holes
- Introduction to Bolts, Studs and Holes in Tekla Structures
- Create Bolts in Tekla Structures
- Create Studs and Holes in Tekla Structures
Other Model Objects – Modeling Aids
- Introduction to Construction Objects
- Construction Objects – Modeling Aids
Welds in Tekla Structures
- Introduction to Welds in Tekla Structures
- Create welds in Tekla Structures
Other Model Objects – Item and Miscellaneous
- Items in Tekla Structures
- Create and import items
- Miscellaneous – Other model objects (Stairs, handrails, ladders, grating)
About numbering in Tekla Structures
- What numbering is
- Plan numbering
- Numbering settings
Numbering models
- Number the model
- Check the number result
